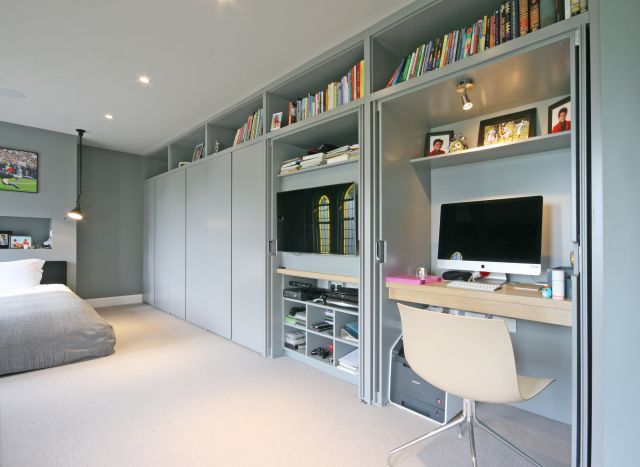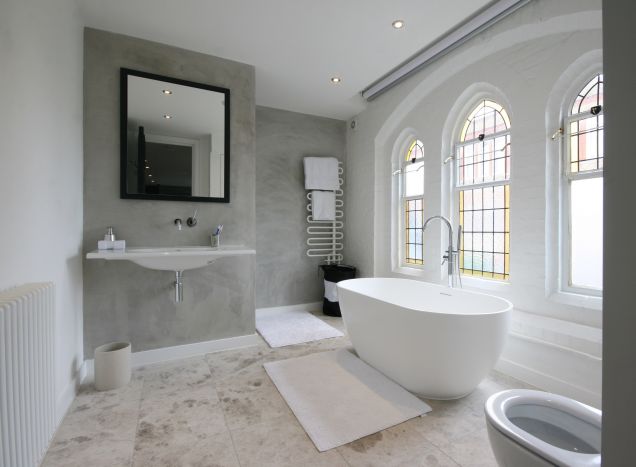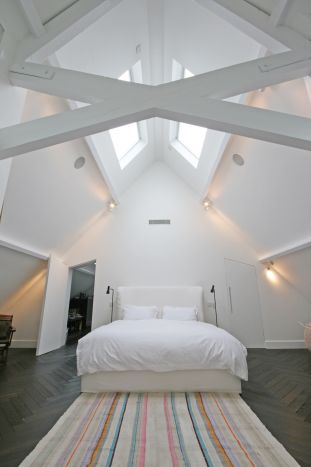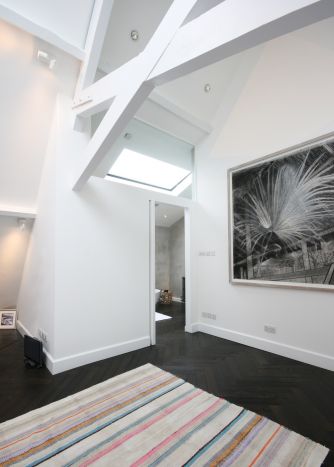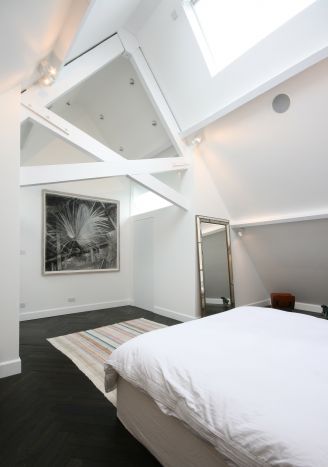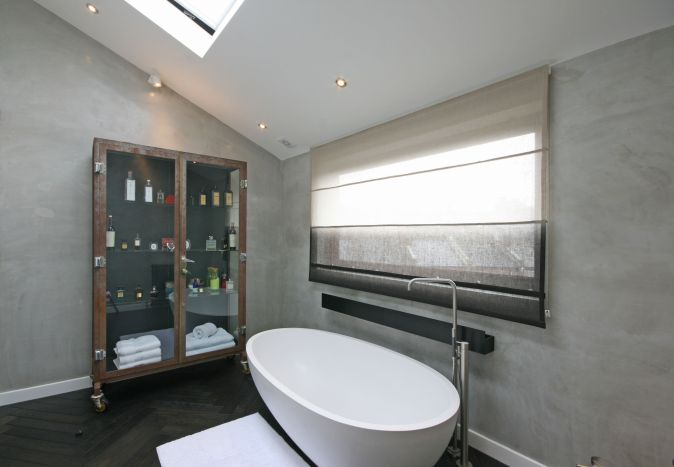St Judes
Overview
A private end user purchased St Judes and commissioned 4C Developments with Harriett Holgate Interiors to transform the church into an outstanding single residence of over 6,000sq/ft. This showpiece project comprises of four immaculately and uniquely presented suites. The master suite sits high in the roof space with two further suites below at first floor level and the guest suite is nestled in the old sacristy. The large open plan multi-functional living / dining / entertainment hall replaces the old alter and main church hall which has the mezzanine choir level suspended over the kitchen to create a home cinema / snug area. This truly individual property is a fine example of 4C Developments finish at it’s best.






















































































